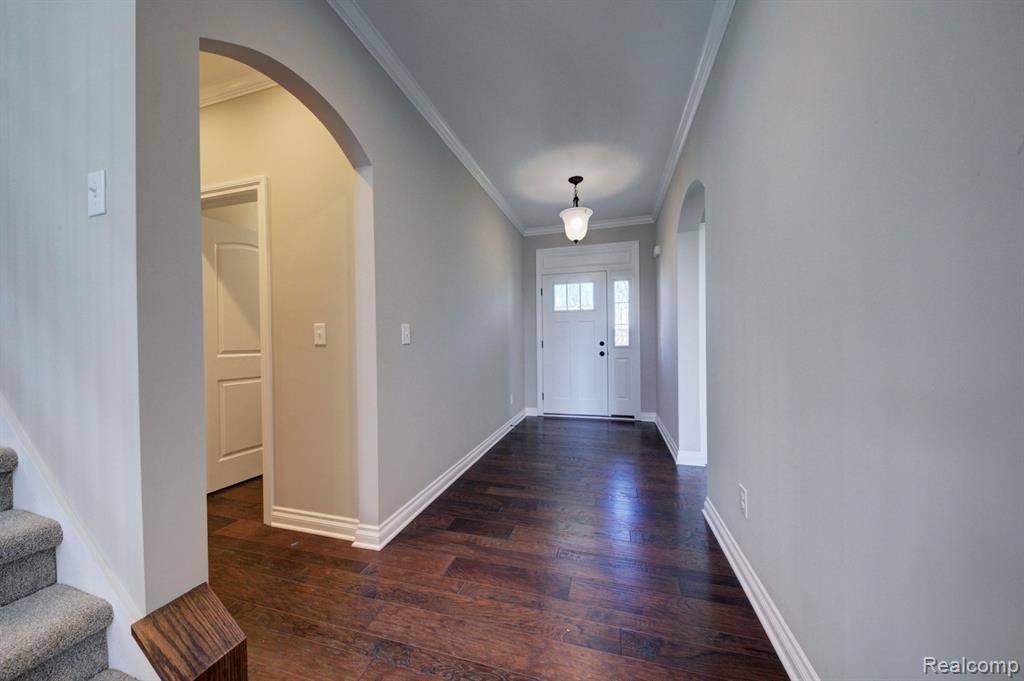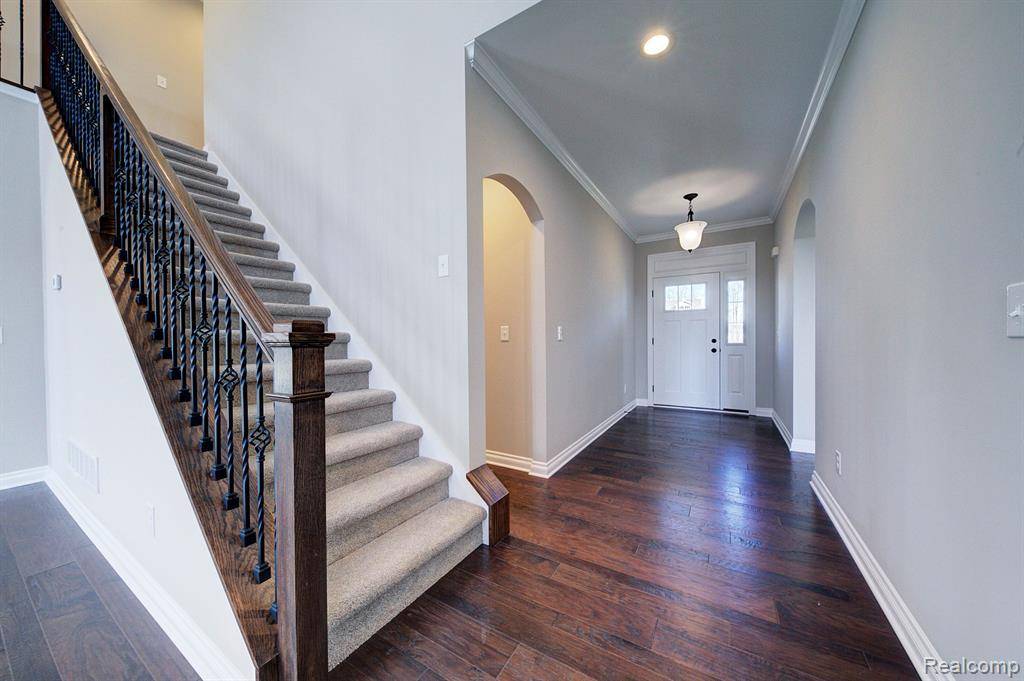For more information regarding the value of a property, please contact us for a free consultation.
Lot 46 BIRKDALE Howell, MI 48843
Want to know what your home might be worth? Contact us for a FREE valuation!

Our team is ready to help you sell your home for the highest possible price ASAP
Key Details
Sold Price $643,460
Property Type Single Family Home
Sub Type Single Family
Listing Status Sold
Purchase Type For Sale
Square Footage 2,234 sqft
Price per Sqft $288
Subdivision Marion Oaks Pud Plan The Highlands Pud
MLS Listing ID 60368130
Sold Date 06/16/25
Style 2 Story
Bedrooms 4
Full Baths 3
Half Baths 1
Abv Grd Liv Area 2,234
Year Built 2025
Annual Tax Amount $4,200
Lot Dimensions 75X130
Property Sub-Type Single Family
Property Description
The home includes soft-close cabinetry, LifeProof laminate flooring, tiled bathrooms, and custom details. The main floor primary bedroom serves as a tranquil oasis, while the ensuite bathroom is a spa-like retreat, complete with dual vanities, a large tiled shower, and a walk-in closet. 9' first floor ceilings, 9' superior basement fully insulated. 2-car insulated garage complete with opener and keypad. 96% eff furnace, 50 gal water heater, and includes sod and irrigation. Discover everything Marion Oaks has to offer! This first-floor primary cape cod-style home features 4 bedrooms and an open great room with floor-to-ceiling windows and fireplace. Enjoy a chef's kitchen, a first-floor laundry, and many additional amenities. This home is to be built and is permit ready, with a construction timeline of approximately 6 months. Conveniently located near downtown Howell and Brighton, with easy access to Ann Arbor, Lansing, and Novi, Marion Oaks boasts sidewalks, streetlights, a sports area, a playground, a fishing pond, and plans for a future swimming pool and clubhouse. playground, fishing pond and future swimming pool and clubhouse. Built by Capital Custom Homes.
Location
State MI
County Livingston
Area Hartland Twp (47009)
Rooms
Basement Unfinished
Interior
Hot Water Gas
Heating Forced Air
Cooling Central A/C
Fireplaces Type FamRoom Fireplace, Electric Fireplace
Exterior
Parking Features Attached Garage, Electric in Garage, Direct Access
Garage Spaces 2.0
Garage Description 22X20
Amenities Available Club House
Garage Yes
Building
Story 2 Story
Foundation Basement
Water Public Water
Architectural Style Cape Cod
Structure Type Stone,Vinyl Siding
Schools
School District Howell Public Schools
Others
HOA Fee Include Club House Included
Ownership Private
Energy Description Natural Gas
Acceptable Financing Conventional
Listing Terms Conventional
Financing Cash,Conventional,FHA
Read Less

Provided through IDX via MiRealSource. Courtesy of MiRealSource Shareholder. Copyright MiRealSource.
Bought with Real Estate One-Brighton


